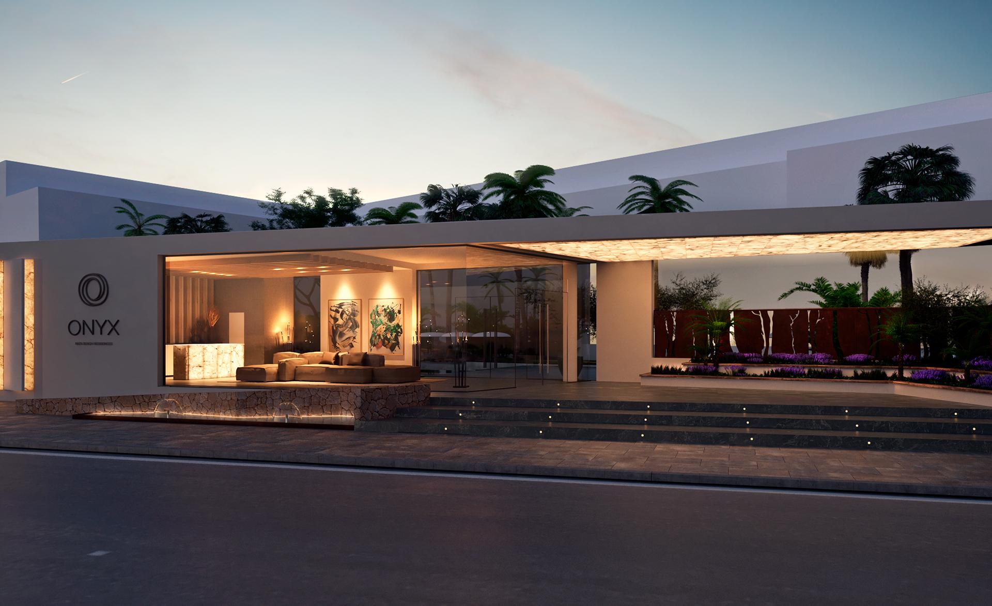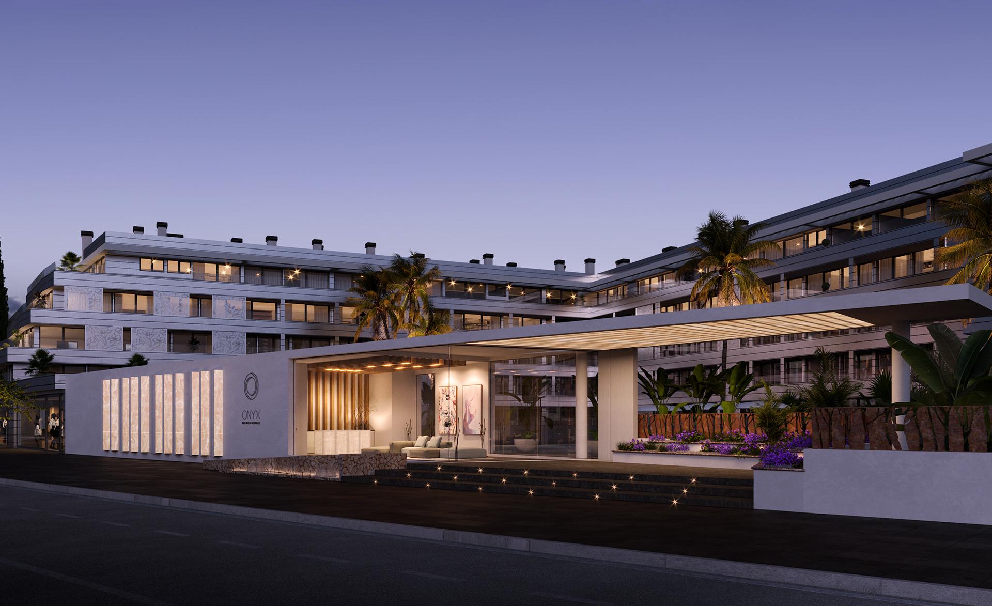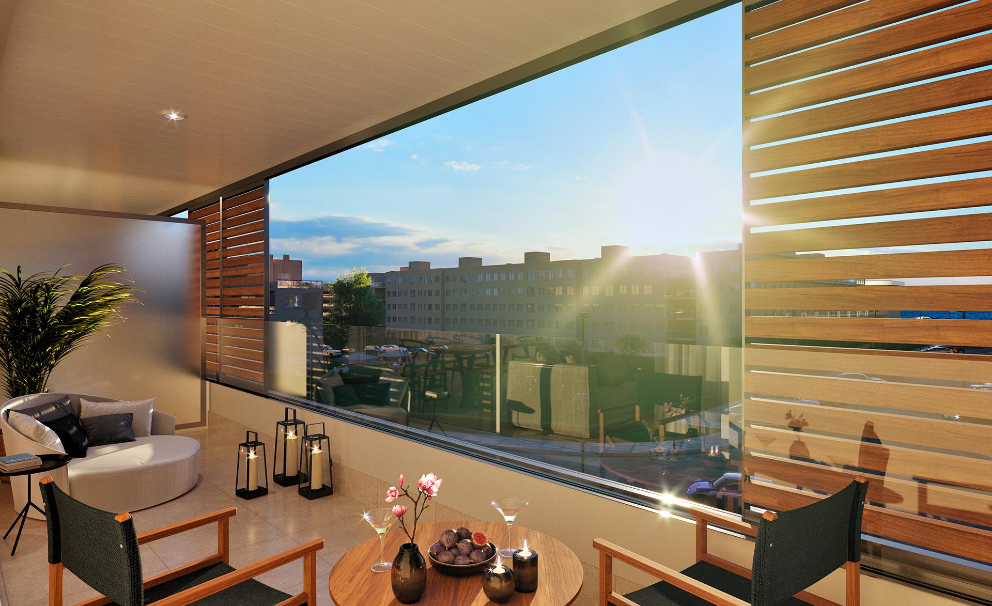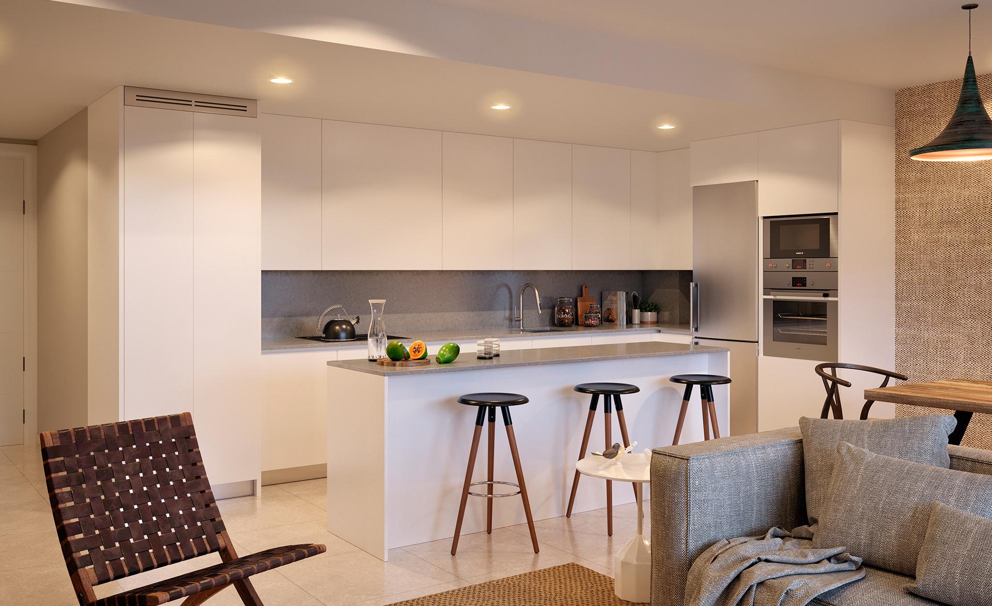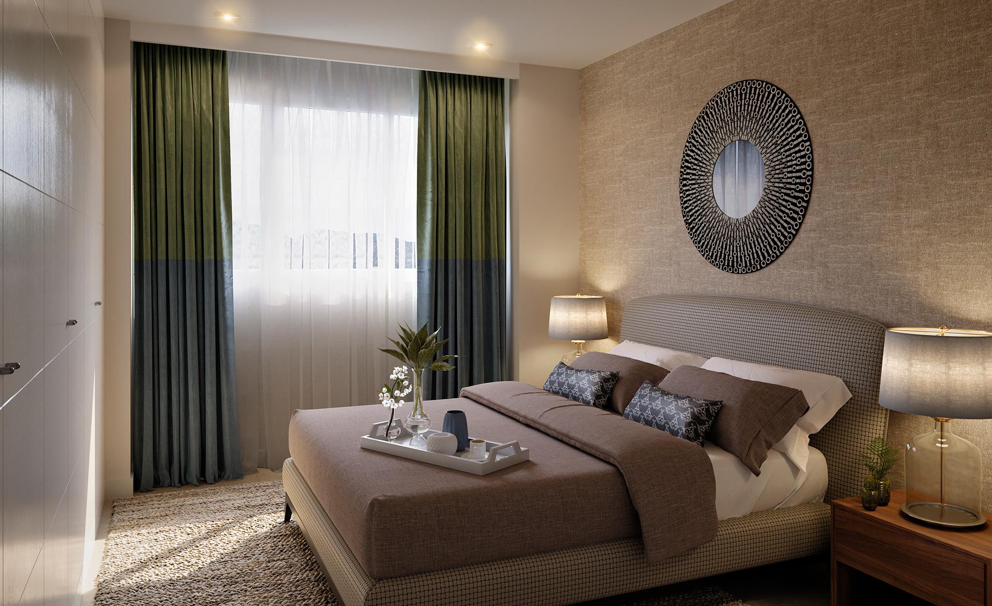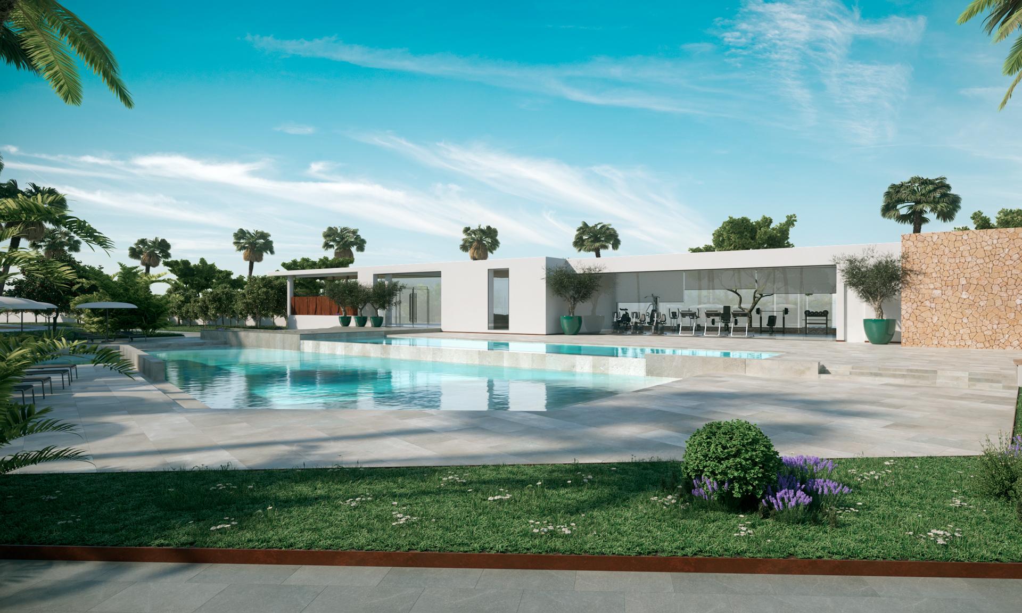Project details
- ClientVia Celere
- LocationIbiza, España
- Year2018-2020
- WEBhttps://www.viacelere.com/
Description
The commissioning of this project focused on the indoor and outdoor public areas, as well as the choice of cladding and finishes for the interiors of the homes.
The geometric shape and edges of the building inspired us to design the outdoor areas using a combination of gardens, rest and shade areas, pools and children's playground. This why we created certain structures to hold the pool, playground and relaxation areas first before drawing the paths connecting them to the entrance halls and gardens.
The building entrance was made in such a way that its discreet lines add elegance and modernity to the access to the residential building. The ONYX building's name prompted us to use this material for elements such as the large lamp on the porch, the reception area or the shingles on the façade.
For the children's area, we wanted to recreate an underwater fantasy world by designing made-to-measure furniture sets and lighting in the form of colourful bubbles on the ceiling.
Native vegetation and materials such as Corten steel or stone from Ibiza helped to give it an unmistakably local character.
