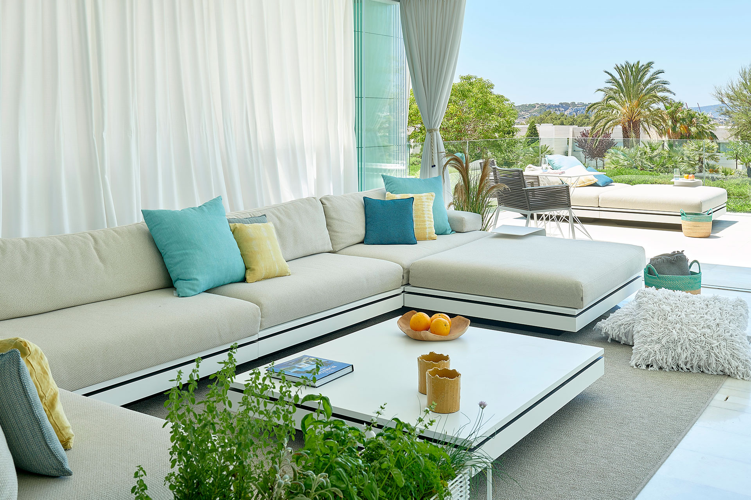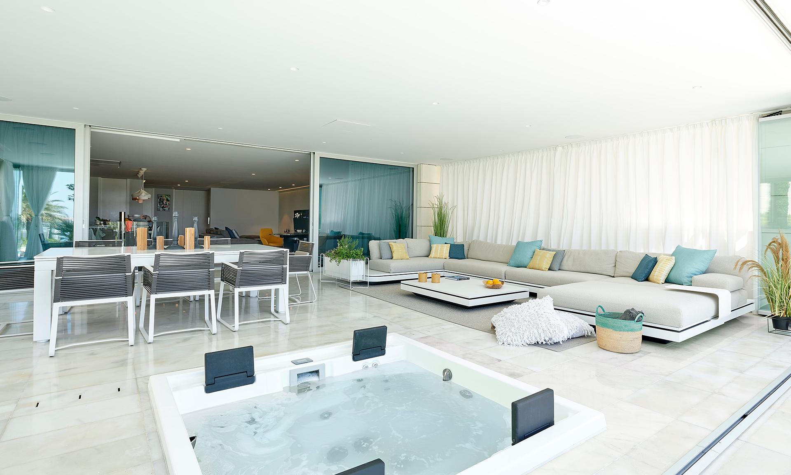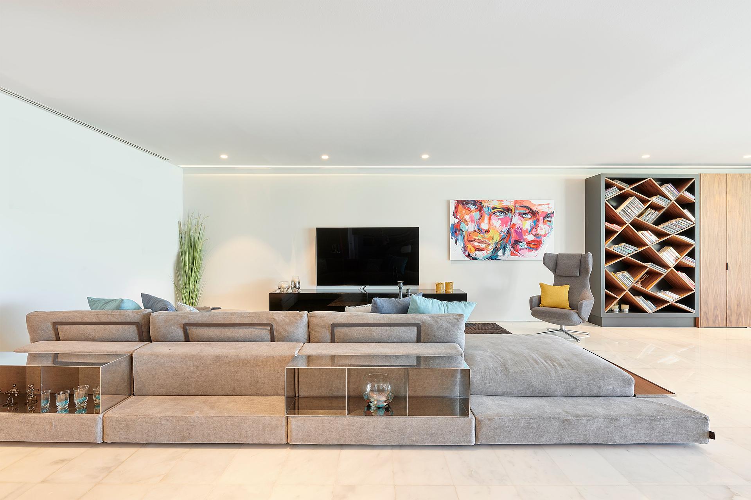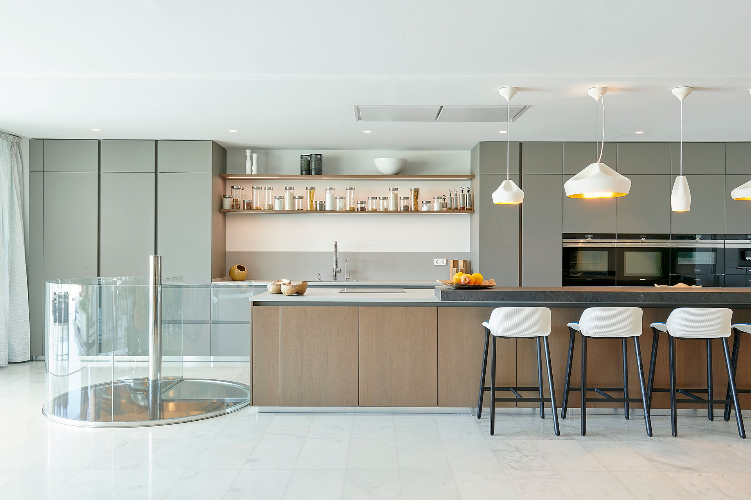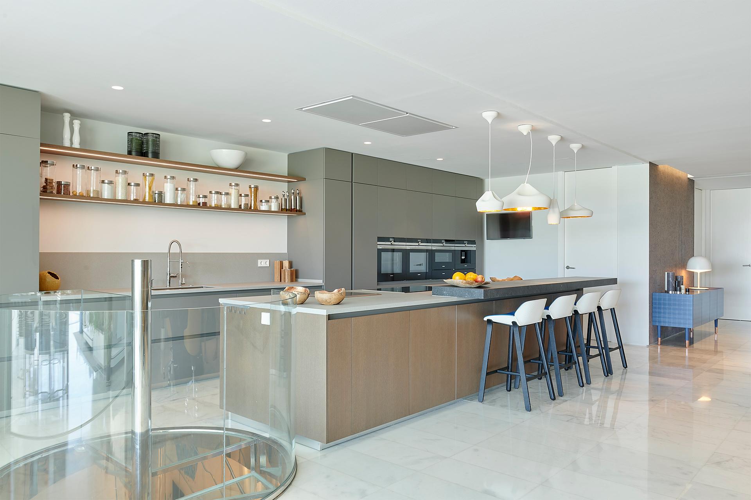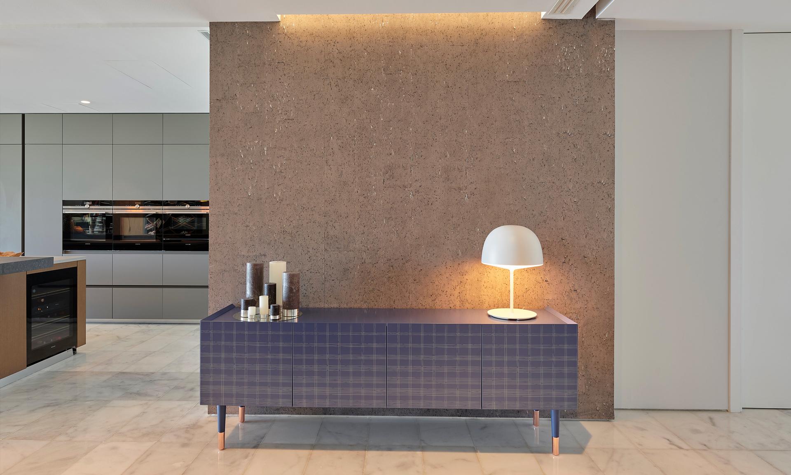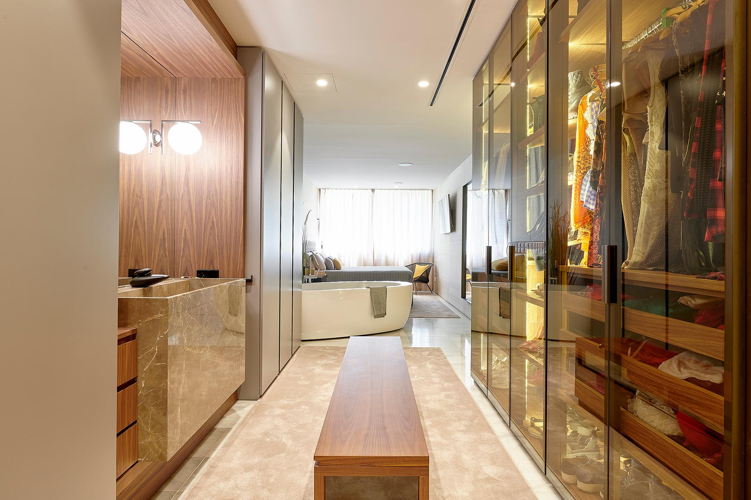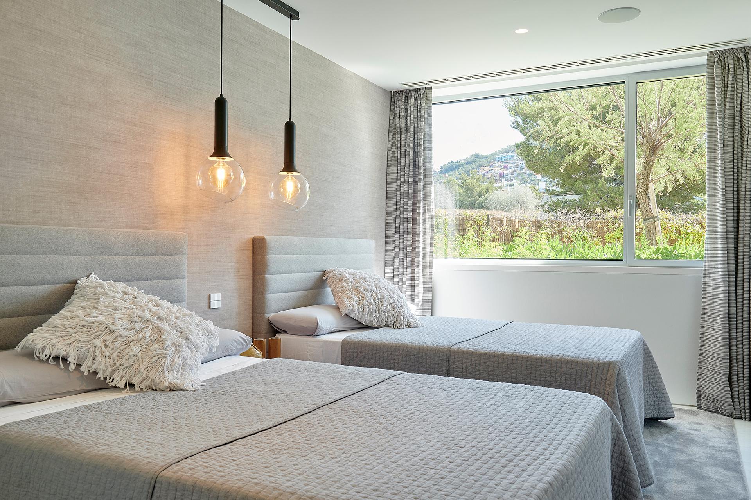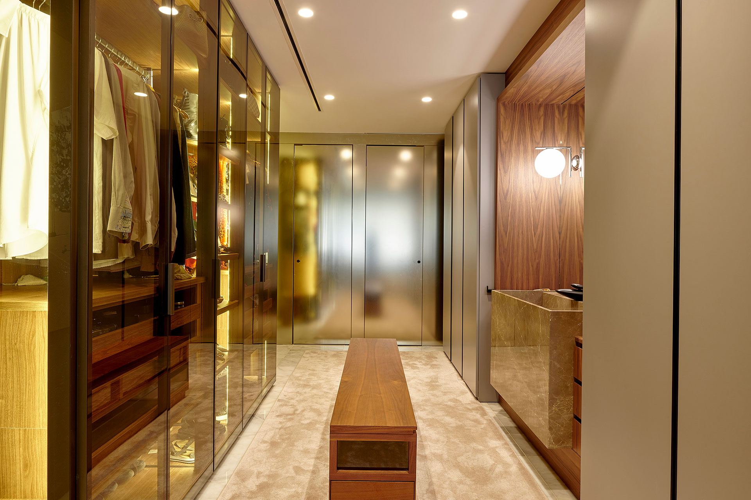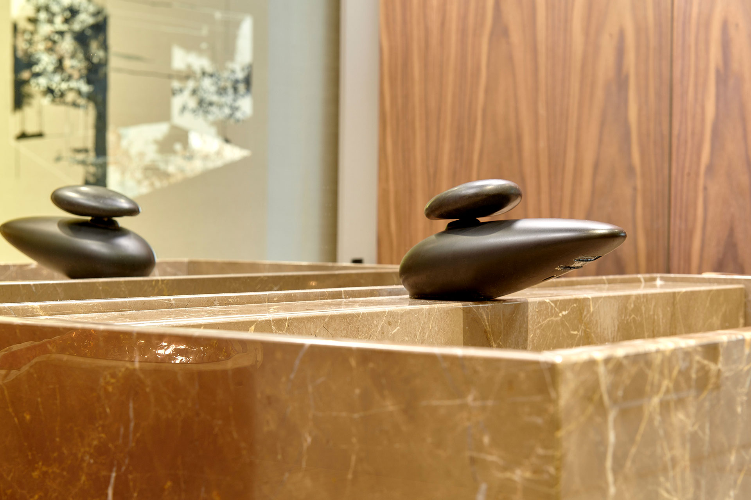Project details
- ClientPrivado
- LocationIbiza, España
- Year2018-2019
Description
300 m2 home with 4 bedrooms, 5 bathrooms, living-dining room, kitchen and terrace.
The challenging aspect here was connecting the storage room in the parking garage with the home using a steel and glass staircase in a such a way that it would blend right into the living room, as well as creating a fourth bedroom and sixth bathroom on the lower level.
This became the starting point for the kitchen's location and reallocation of the daytime areas.
We eliminated a room to make the living room more spacious and to create a more complete, open-plan kitchen with a large island separating these two areas.
We closed off part of the terrace using glass curtains for the inhabitants to enjoy it 365 days a year and installed a jacuzzi at the centre to make the most of it.
In the master bedroom, we removed all partitions to create a single area where the bathroom, dressing room and bedroom can be found, only separated by a large bathtub.
The use of fine materials and designer furniture, as well as a careful lighting and home automation system make the house completely unique with its very own personality.
