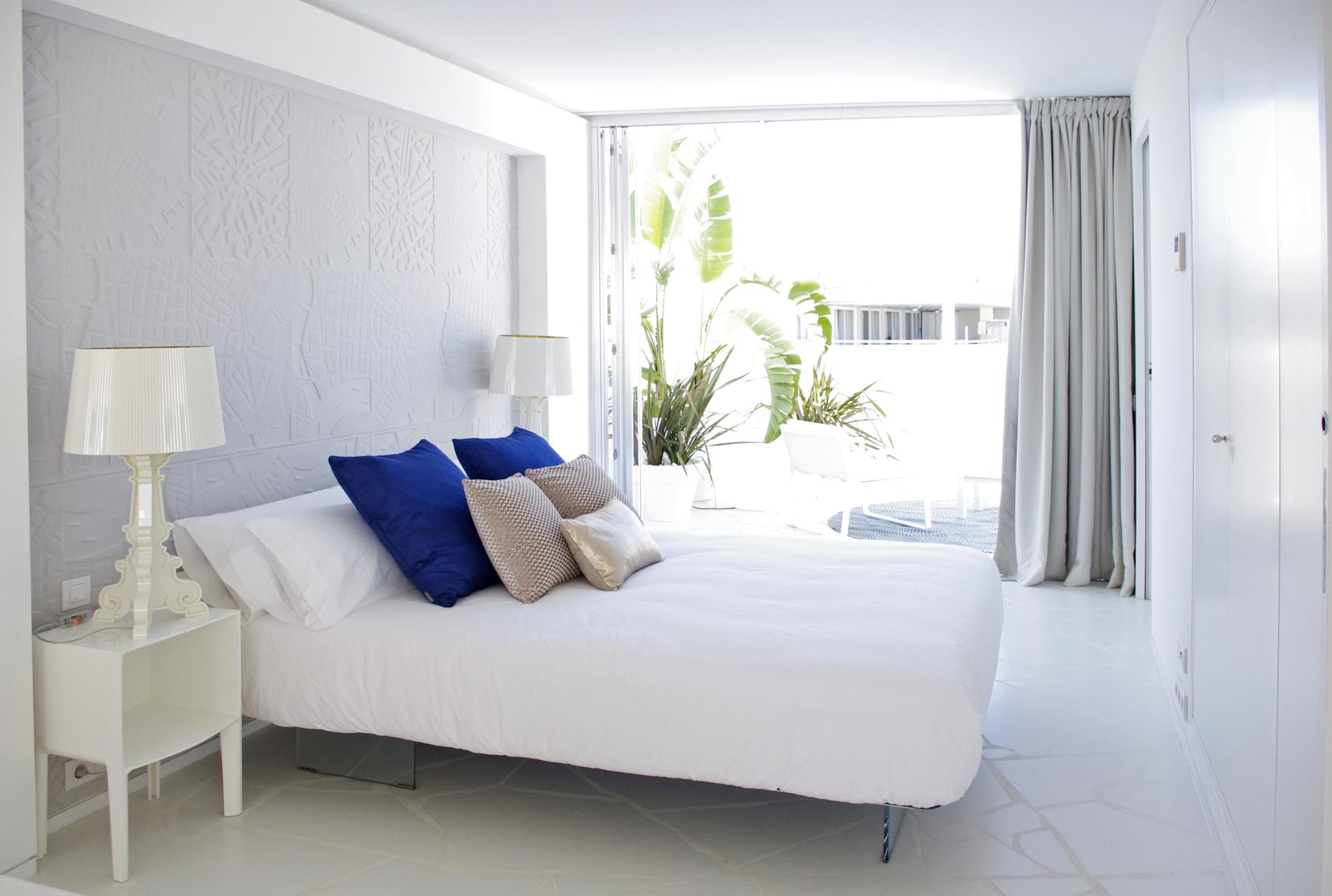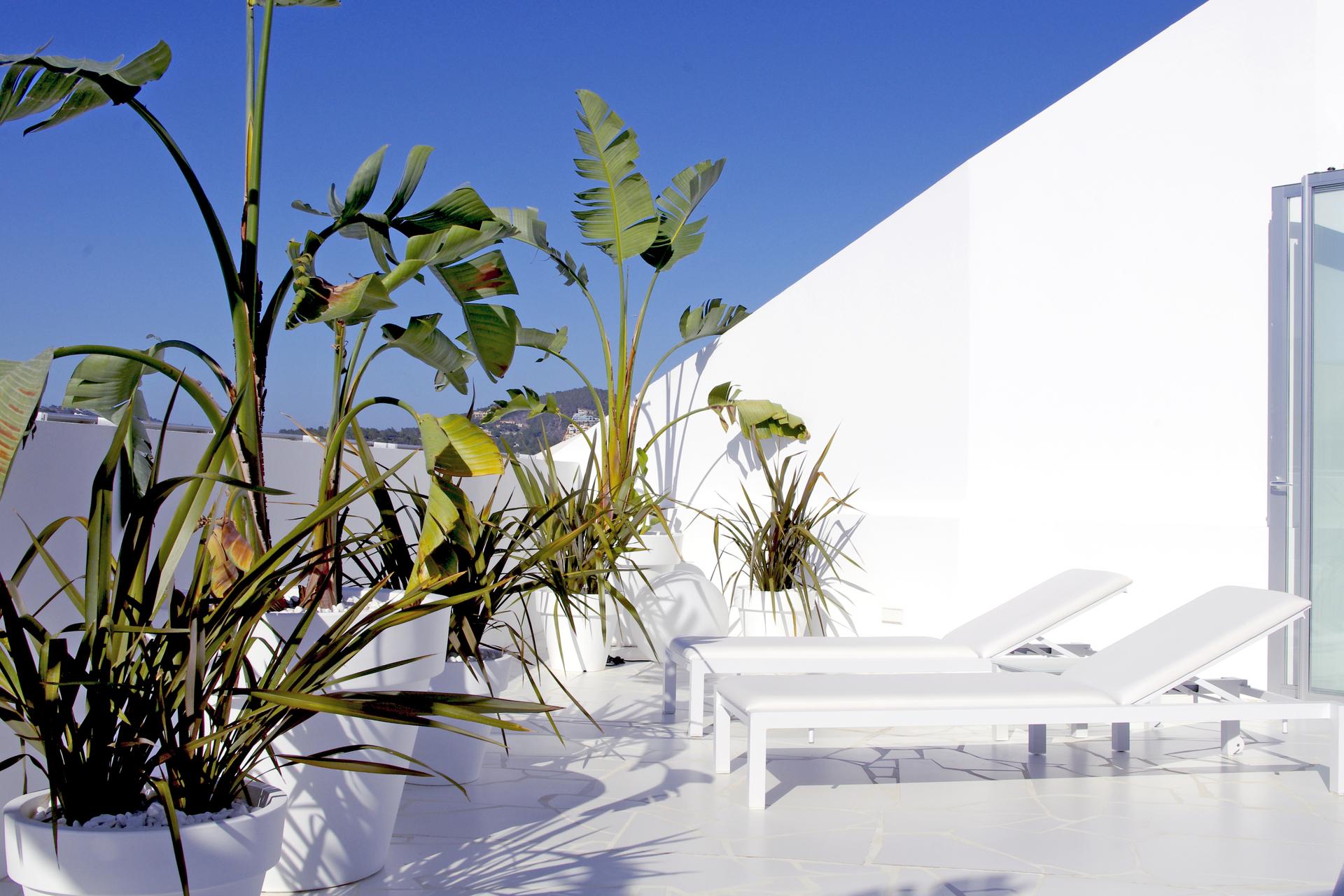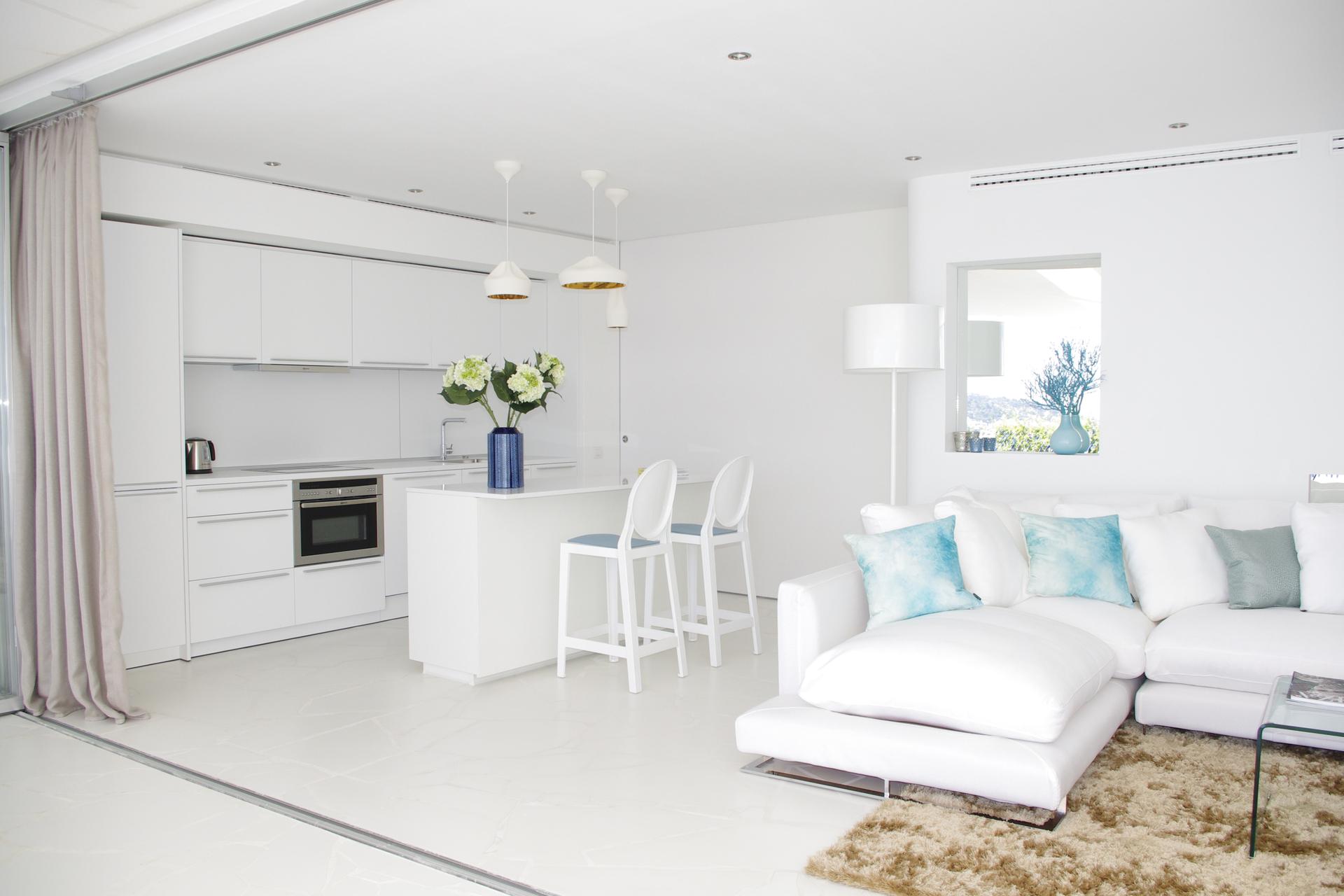Project details
- ClientPrivado
- LocationIbiza, España
- Year2014
Description
Starting from the concept of the building as designed by the architect Jean Nouvel, the aim was to make the most of natural light and for the home to be bright and practical.
The clients wanted it to be their second home in summer, which is why it was very important to create an outdoor dining room and a comfortable living area to enjoy the front and rear terraces.
As the glass enclosure can be opened all the way, both the outdoor and indoor areas can be connected and used together seamlessly.
A range of blue and white colours to emphasise Ibiza's refreshing character were interspersed with some gold details such as textiles and lighting to give the home a touch of sophistication.
The project was rounded off with a careful choice of vegetation on both terraces.












